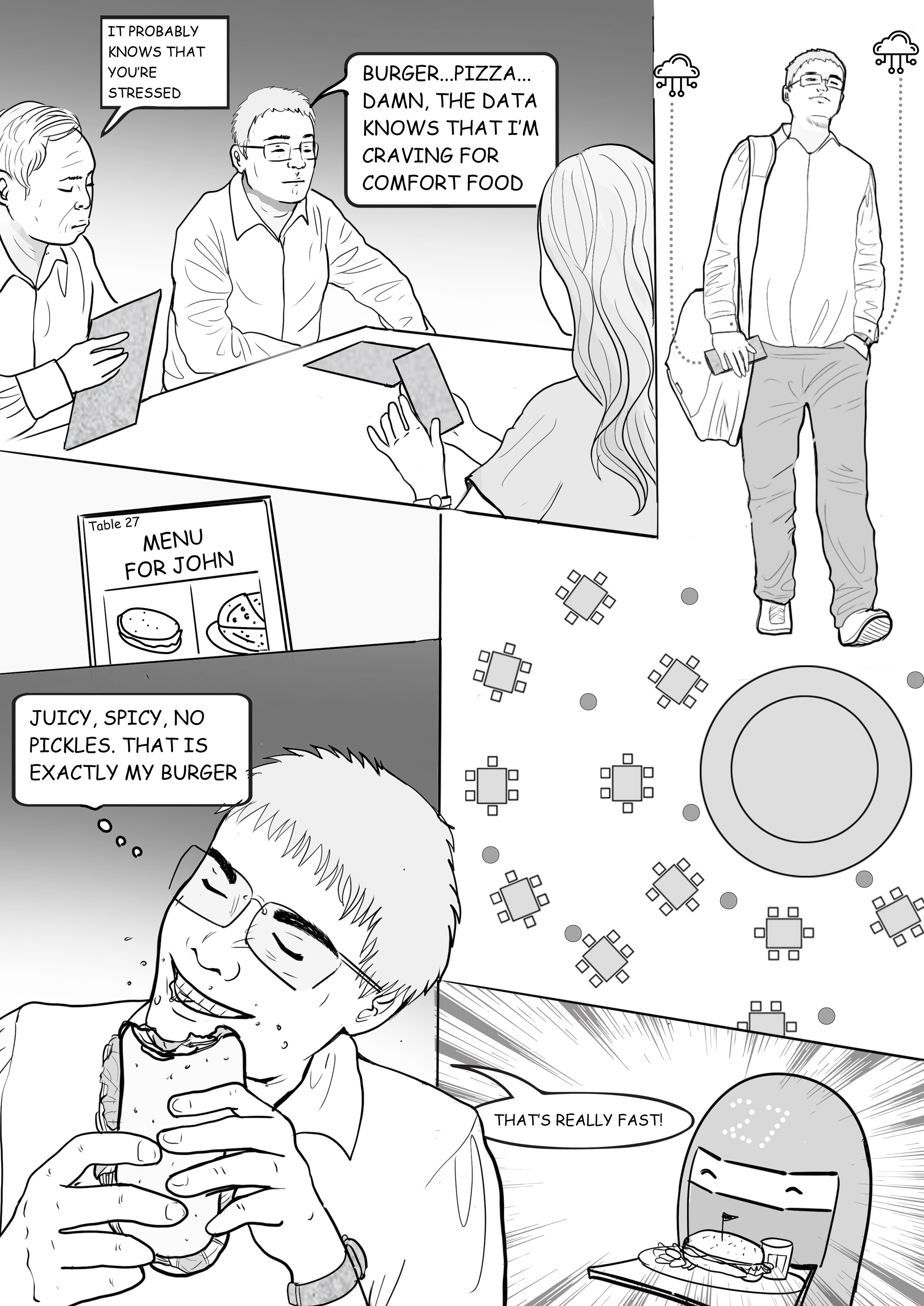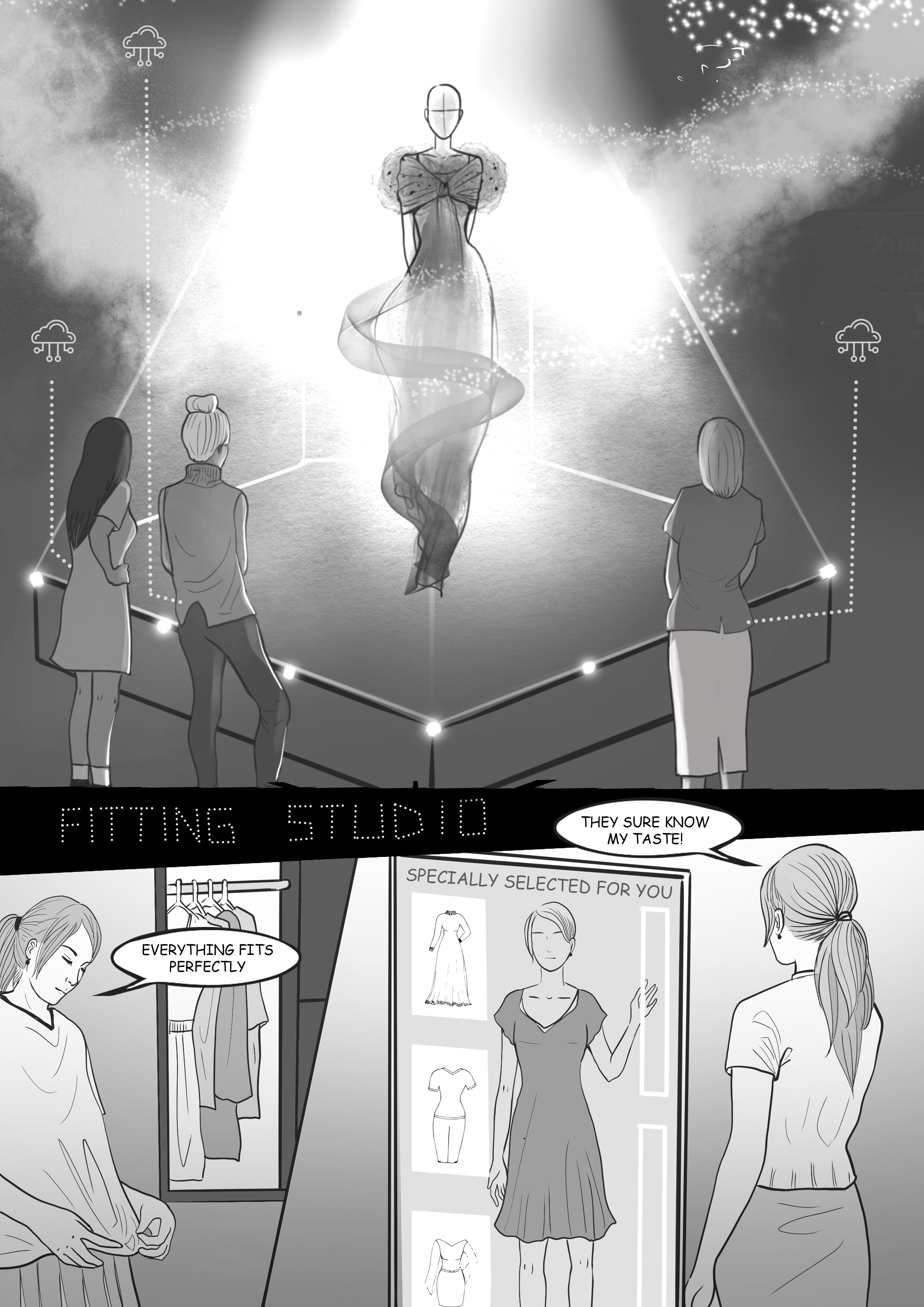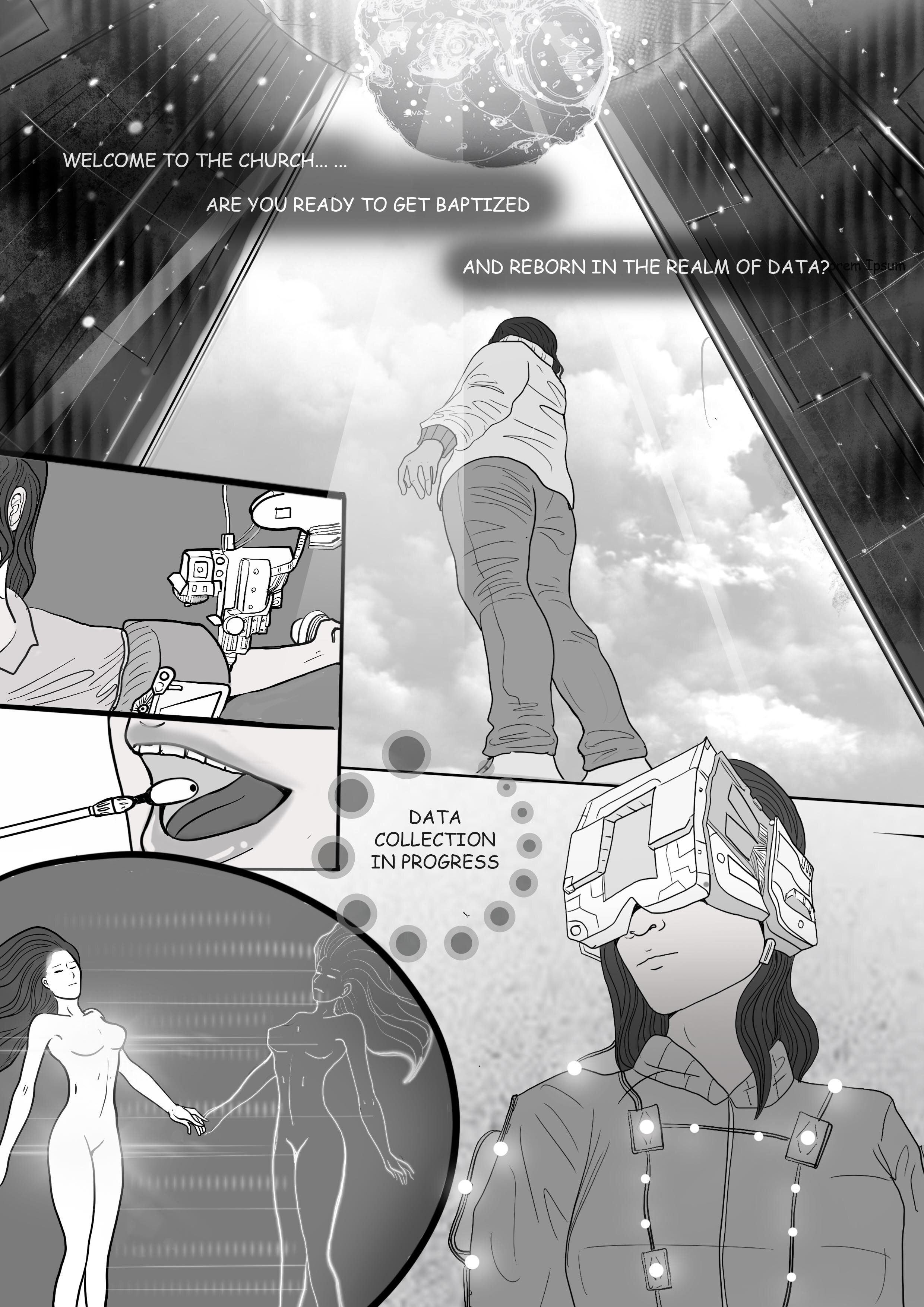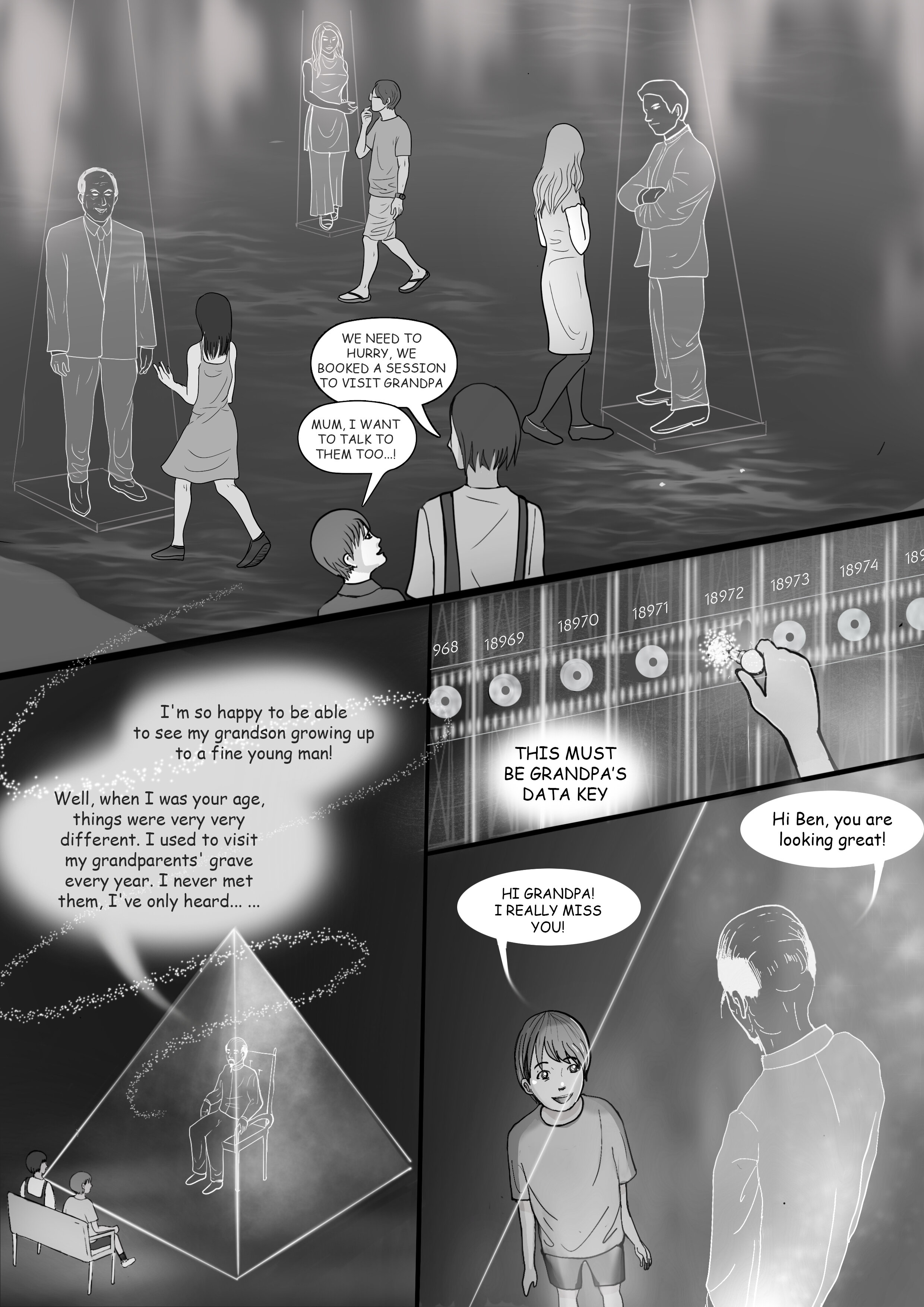With current technology, nearly every aspect of human actions and products can already be quantified into machine readable data. and with these data, we can create Machine Learning Algorithms to give us predictions and suggestions that we can never think of. In this case, the phone is a “technological black box”, an interpreter between the binary wrorld and reality. I took this relationship as an inspiration to the conceptual massing of my building. And it consists of three segments: Data Storage, Interpretation and Interface. This Tripartite relationship is manifested in to three segments of the building with each segment dedicating to different programs.
A series of memorable and ritualistic experiences designed to collect our data are arranged vertically according to their intrusiveness to our privacy. The higher the spaces, the more private the data becomes. As you agree to offer more private data, the nearer you will go to the world of machines. Ultimately, with the implant in the last stage, with all the data collect from us, our digital copy will become a immortal digital AI which continue to live on after we pass away.
The ritualistic experience culminates at the top, where the entire segment is a supercomputer made of more than 5400 computation and data storage modules that runs 24/7. The space is designed with an almost inhuman scale to facilitate the efficient stacking of data storage pods. The system is parametrically modeled to look like a cloud floating in the sky. In the last stage of data collection ritual, we walk through the matrix of machines to receive our digital implant, which will continuously retrieve our data for creating the immortal AI.
Rising above all the machines, at the top of the clouds, lies the Avatar park. This is a digital ‘heaven’, where friends and families can come to visit the immortal digital avatars of the deceased. Enclosed in a glass box and embraced by nature, this is a final destination—a place of meditation, remembrance and reflection.
The bottom segment connected to the street is the most public part of the building where Meetings, Incentives, Conferences and Exhibitions are held. The circulation is designed in a fluid way to create excitement and encourage exploration. Open platforms are used to define a central atrium that opens to the street level to welcome the public. Enclosed spaces are fitted with digital infrastructures that can create fully immersive experiences such as the Omni dome theater in the center, immersive gallery or there multifunction rooms.
To visualize how AI decision making transforms our lives, and communicate my ideas more effectively, I illustrated a series of comics. From left to right: future dining, future shopping, data collection, meeting the digital avatars.
STUDIO OVERVIEW - THE CITY OF SINGAPORE
The City of Singapore postulates what is the likely future of this rich swath of land, leveraging on its past urban morphology; how and why the streets and buildings have come to be what it is today. In formalizing the City of Singapore, we attempt to understand what is the ideal scenario from the macro to micro. We started with a bold decision to tackle an actual urban policy within the confines of academia. Everyone in the studio had to get acquainted with the terms of the industry and even wrap their heads round the psyche of our statutory boards. The Strategic Development Incentive (SDI) Scheme is intended to encourage the redevelopment of older buildings in strategic areas into new, bold and innovative developments that will positively transform the surrounding urban environment. Yet critics would be fast to measure this incentive up against the economic cost to refurbish, adapt or even demolish the existing urban fabric for additional GFA. However, at what cost should we be valuing our urban environment for the future of our city? Each student has taken responsibility to consider possibilities of at least 1 existing building and/or interstitial spaces between buildings along Robinson Road. In consideration for a carlite future, the studio has collectively mooted for the 5-lane road to be fully pedestrianized, with the incorporation of some public transport. At the urban level, it was critical for redevelopment proposals to consider the relationship between adjacent sites such that the amalgamated redevelopment can have a strong impact on the surrounding environment that will enhance and rejuvenate the area. Negotiation was a critical process for everyone. Most of us tend to either bask in the liberty of academic freedom or decry the state of apathy that schools have towards industry norms. This dichotomy has proved to limit our students, in their willingness and ability to embrace the challenges of architectural practice. Decoupling any of these assumptions was one of the studio’s objectives at the onset. As with life, there should always be a logical and sound balance between any extremities. I am glad to see the studio pull through, in varying capacities, to interpret, decipher, resonate and postulate what the Central Business District can be in the near future. We are calling out to the elephant in the room. There is definitely much more to the City of Singapore. We are in dire need to rejuvenate the area. But what does this word even mean to us? Alongside the recent Strategic Development Initiatives unveiled by the Urban Redevelopment Authority, we are now encouraged to re-imagine what the City of Singapore might be. Sadly, we should also recognize that it is not a panacea for all developers and planners alike. The sheer cost of redevelopment or assets enhancement is less than idealistic. Architecture, in many ways, is controlled by the limitations. Any form of architectural excellence actually hinges on the designer’s acute understanding of the situation at hand. I am honored and elated to be able to share with what this studio has so valiantly explored and delineated. *The City of Singapore is a separate county of Singapore, being an enclave surrounded by Greater Asean. It is the smallest county in the East. The City of Singapore is widely referred to simply as the City (differentiated from the phrase “the city of Singapore” by capitalizing City) and is also colloquially known as the Square Mile, as it is 1.12 sq mi (716.80 acres; 2.90 km2) in area. Both of these terms are also often used as metonymy for Singapore’s trading and financial services industries, which continue a notable history of being largely based in the City




















